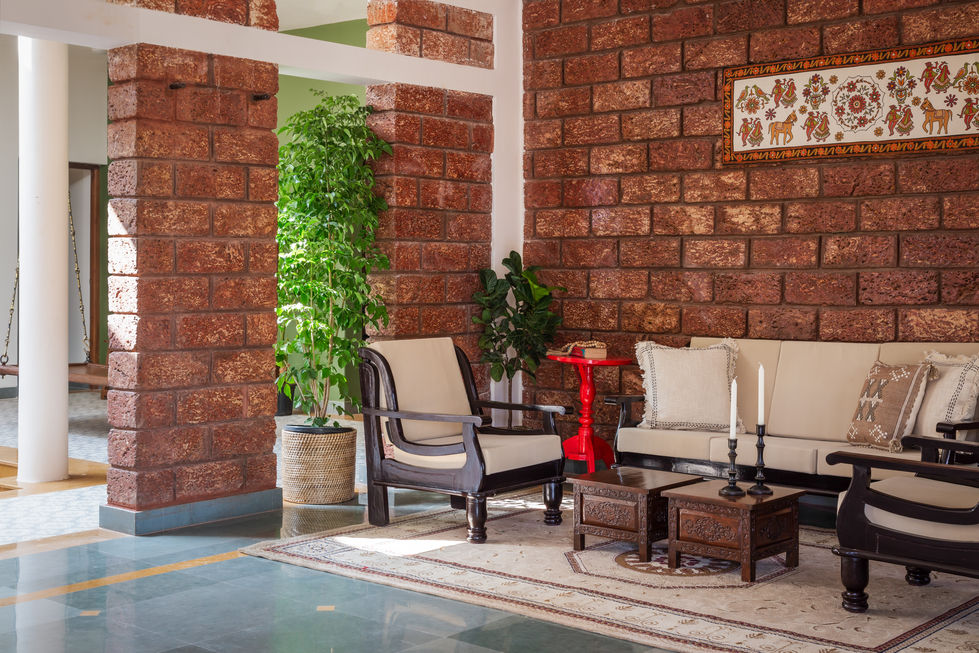Create Your First Project
Start adding your projects to your portfolio. Click on "Manage Projects" to get started
Suryangan- The Courtyard House
Project type
Residential- Farm House
Date
Dec 2024
Location
Morbe, Panvel, Raigad
Photography
Ms. Anuja Kambli
Styling
Studio BWB
Content Writing
Ms. Preeti Kulkarni
Execution
Deccan Infra- Mr. Sanjay Bhoir
Rustic and regal: This family farmhouse aims at re-defining tradition to blend in modern thought.
‘Make it contemporary but traditional’, was a brief given to the Architect by the client to redesign and build a century-old farmhouse sprawling across 3500 square feet on a 3-acre site in Morbe, Panvel.
The creation and planning of the overall structure is such, that it offers the views which are inward as well as outward-looking. Using natural materials (bricks, laterite, Kotah and basalt stone) in a seamless joinery in a free-flowing framed structure maintains the magnificence of the existing outdoor courtyards and towering trees.
Intentional design decisions allow an easy flow, openness and nature play to avoid barricading the space formally. The four-bedroom house topped by Mangalore-style traditional roofs has been built on the principles of nine auspicious Vastu squares. A double-height space and a square cut-out at the top of the East entrance ensure a visual connection to the sky.
Witness the play of light and shadow at Suryaangan:
The courtyard is the heart of this open plan. An earthy-painted wall with a pristine four-foot-wide monumental mural above this stepwell courtyard casts a spell. Jaisalmer stone is used in the sit-out area which is the soul of the space housing 50 people in one go. The circular appeal of the four columns that flank the area makes the design lighter on the eye.
The first entrance opens up from the north into the living room. An eight-standard wooden panel door replete with inlays and copper motifs usher you in. A purposeful lowering of the northeast corner of the house makes it less heavy according to Vastu and a signature Champa tree is added to soften its overall appeal. The terracotta jali mandir is made in the same northeast corner. There are no windows but couple of chamfered edges on the wall give a wider view.
The folding door highlights the light and space of the bedroom which opens into the step-down verandah. Provision for pergola seating is made while constructing this space connecting the three rooms on the ground floor and a plinth that takes you to the farm.
Stairway to the terrace: A touch whimsy, a pocket of peace
The surprise red comes in the form of this staggered staircase that leads to a terrace comprising outdoor sitout areas and a bedroom. A headroom below the mid-landing of the first flight (made up of RCC and Jaisalmer stone) cleverly hides the utility area. The mid-landing opens into a tall farm-facing window and becomes a potential sit-out area. A thin sheet of 8 mm MS plate for the second flight is utilised to merge in a seamless natural view and make the second flight lighter. Half-inch square bars used for the railing provide openness and an element of modernity. Freestanding walls have been taken till the roof to form a semi-open sitout flanked by a natural lush landscape.
The look and appeal of the farmhouse cohesively display the use of traditional materials like Khuntya and Konadya (niche hangings) while maintaining a contemporary design language.























































